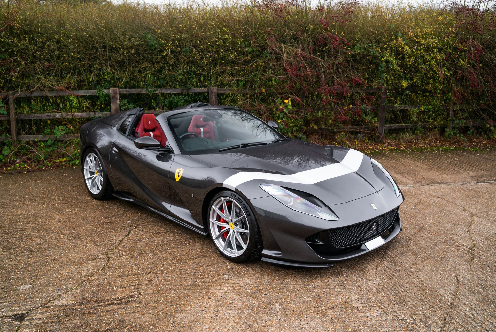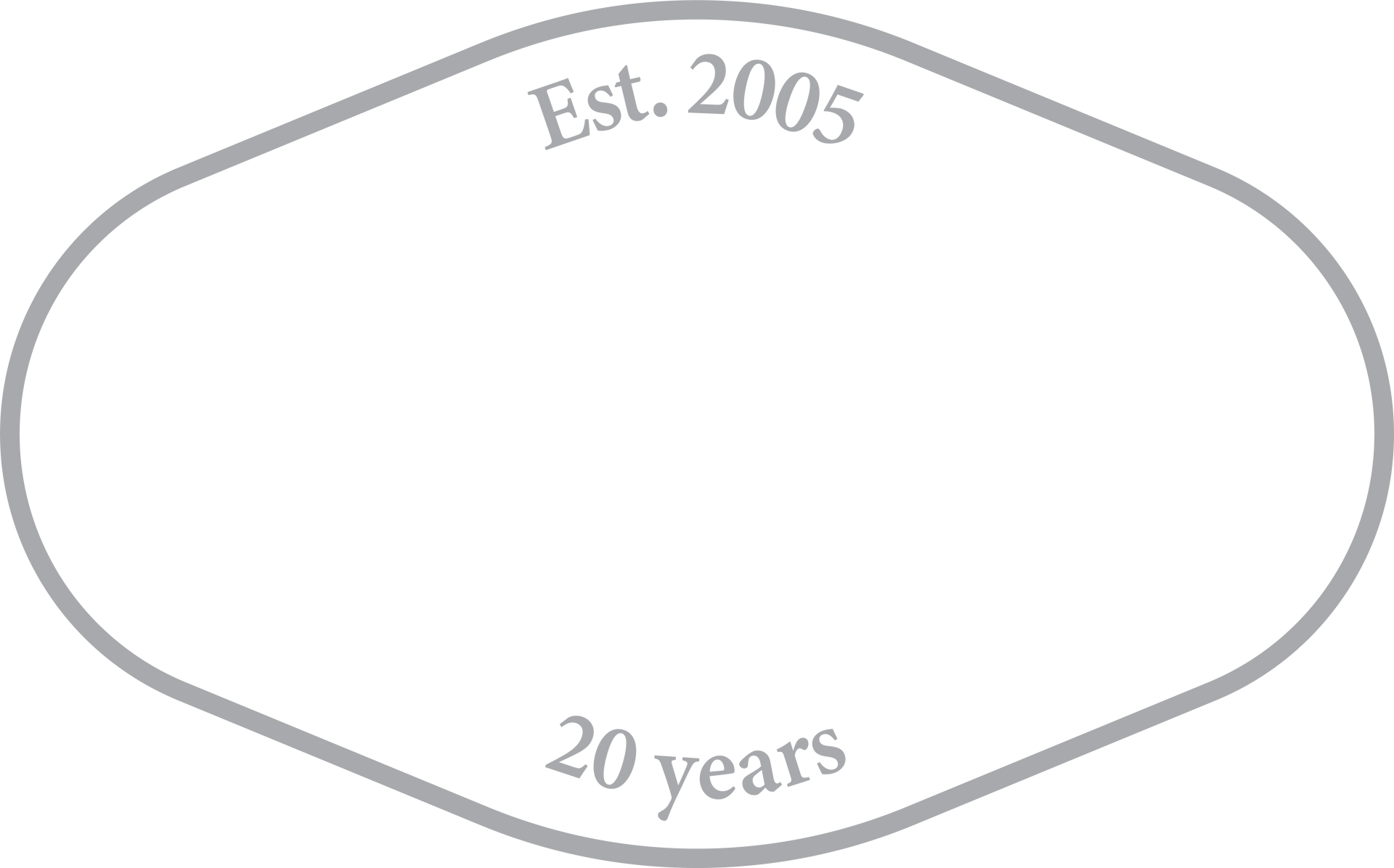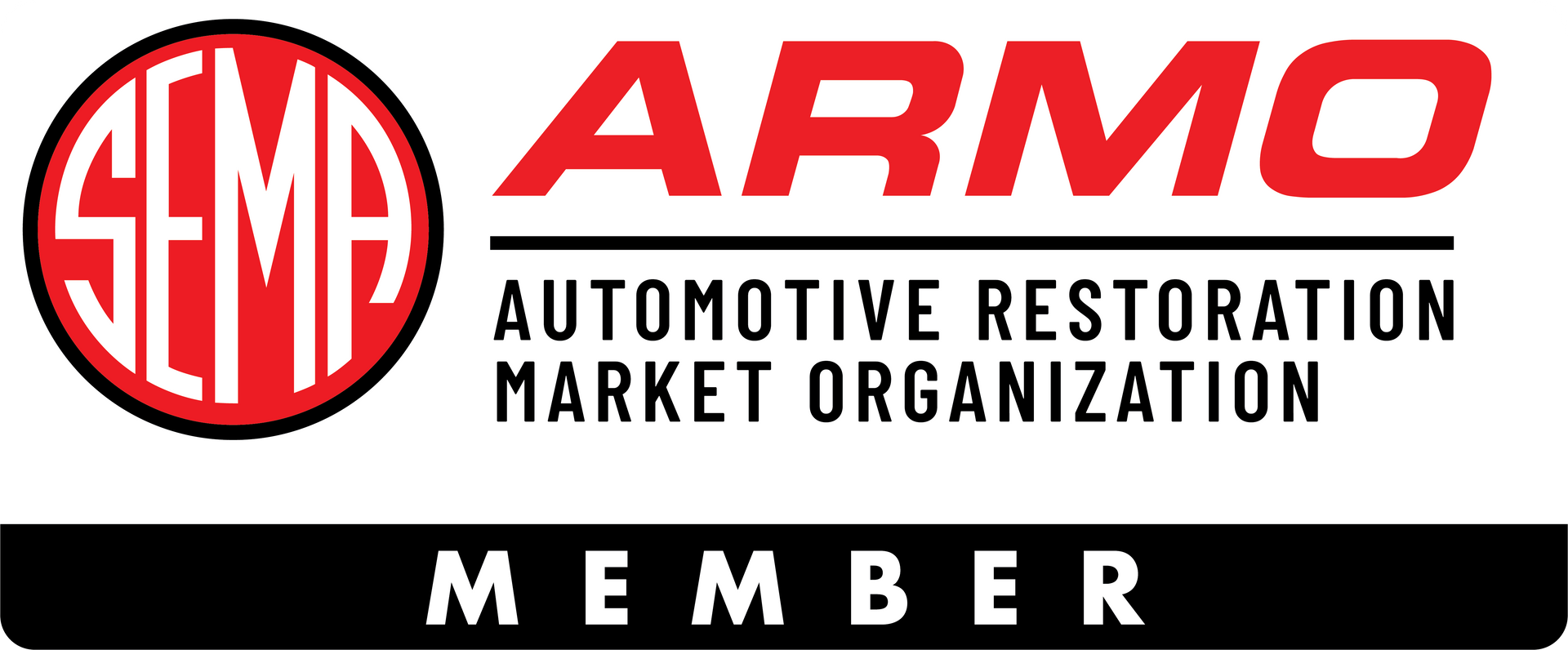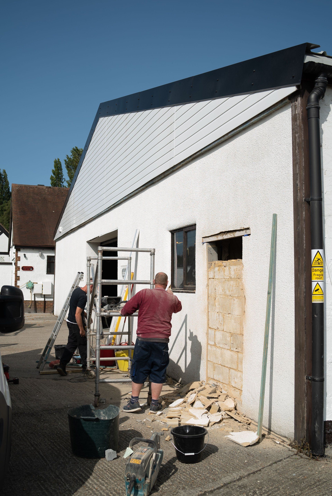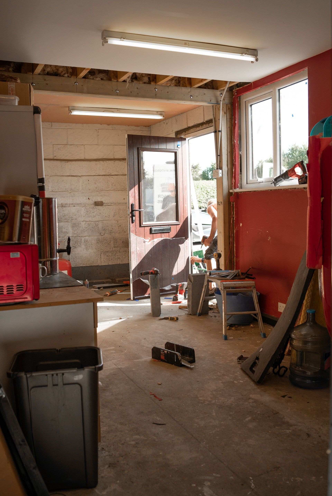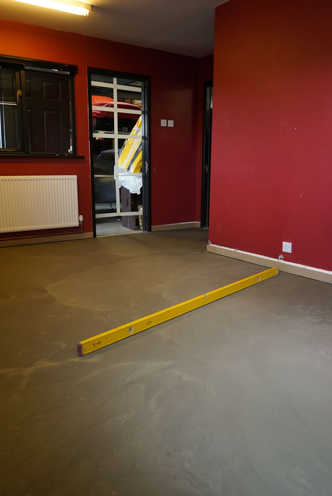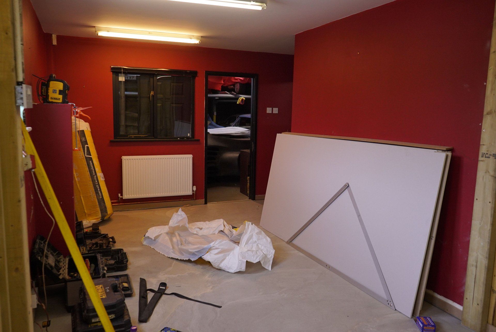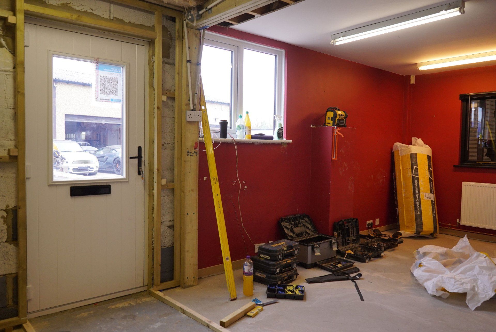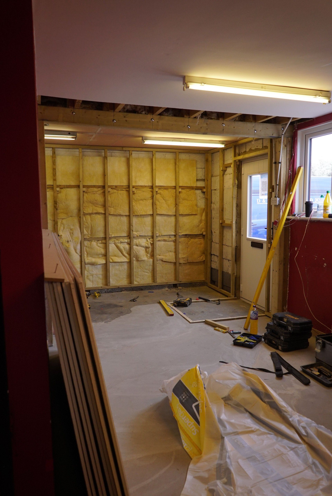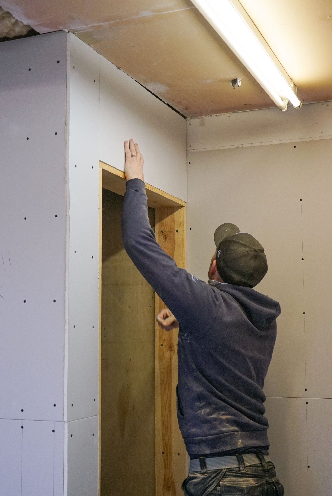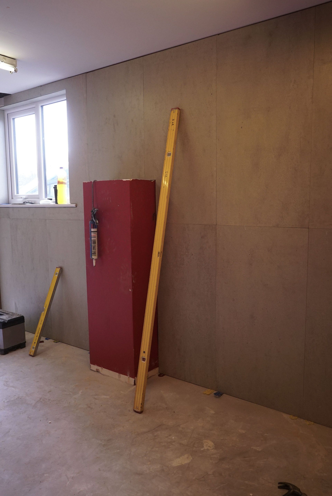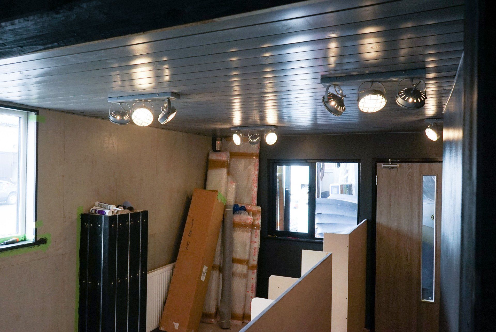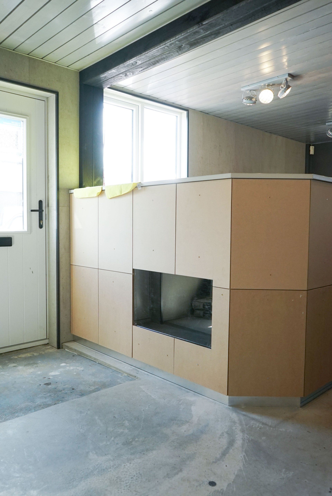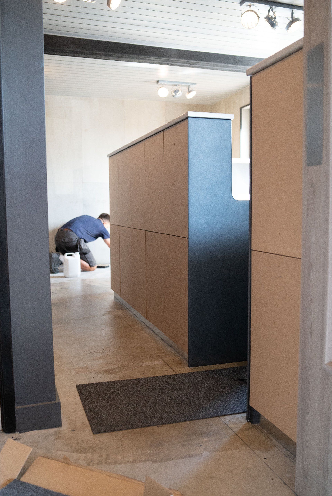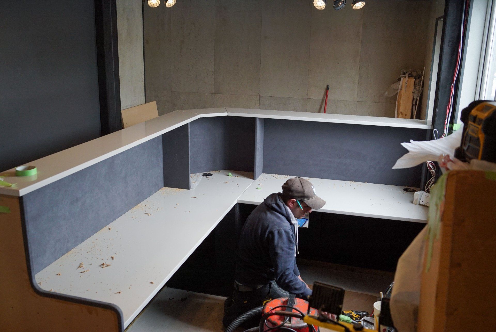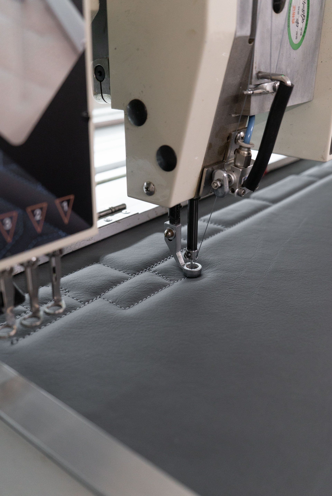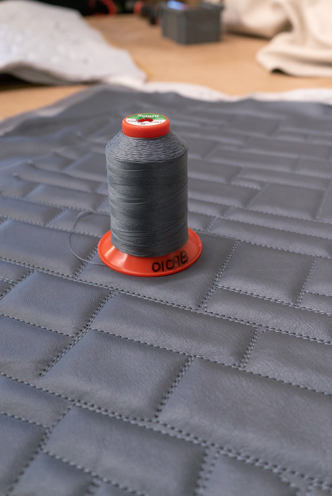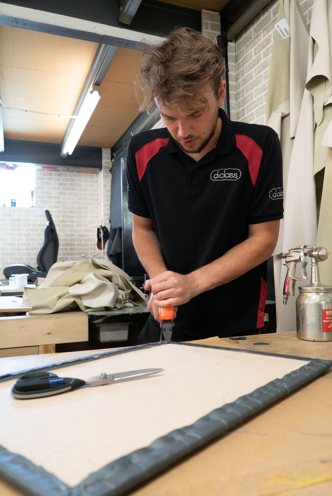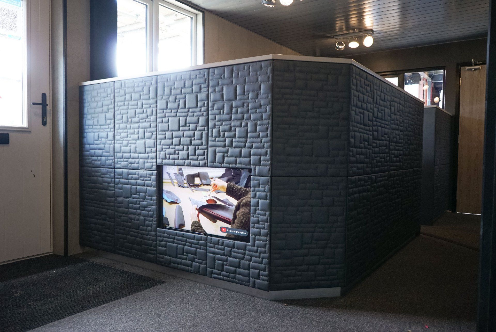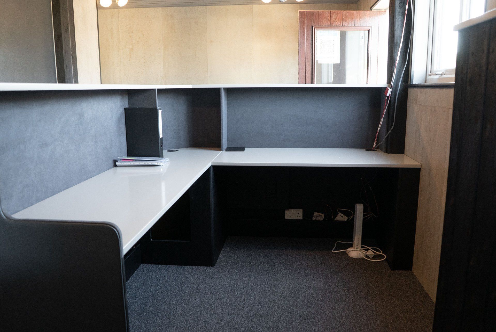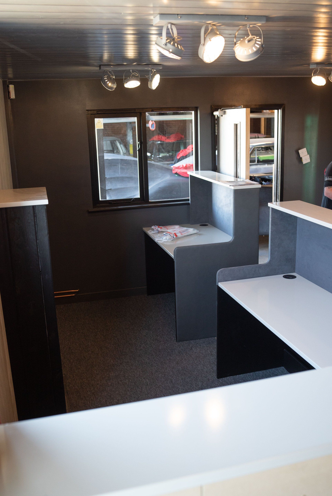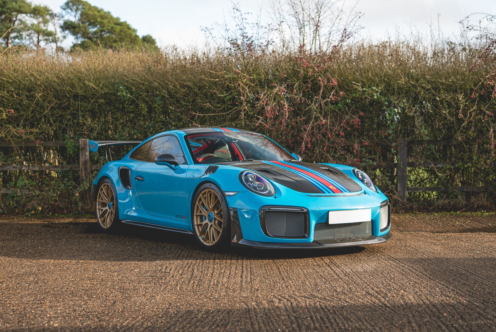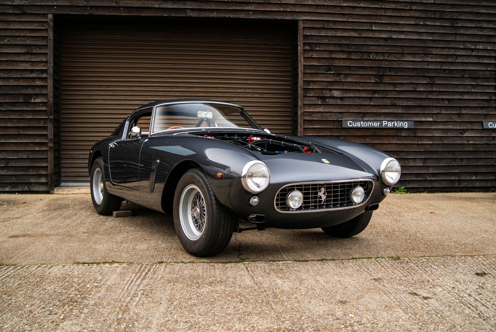
The New d:class Office
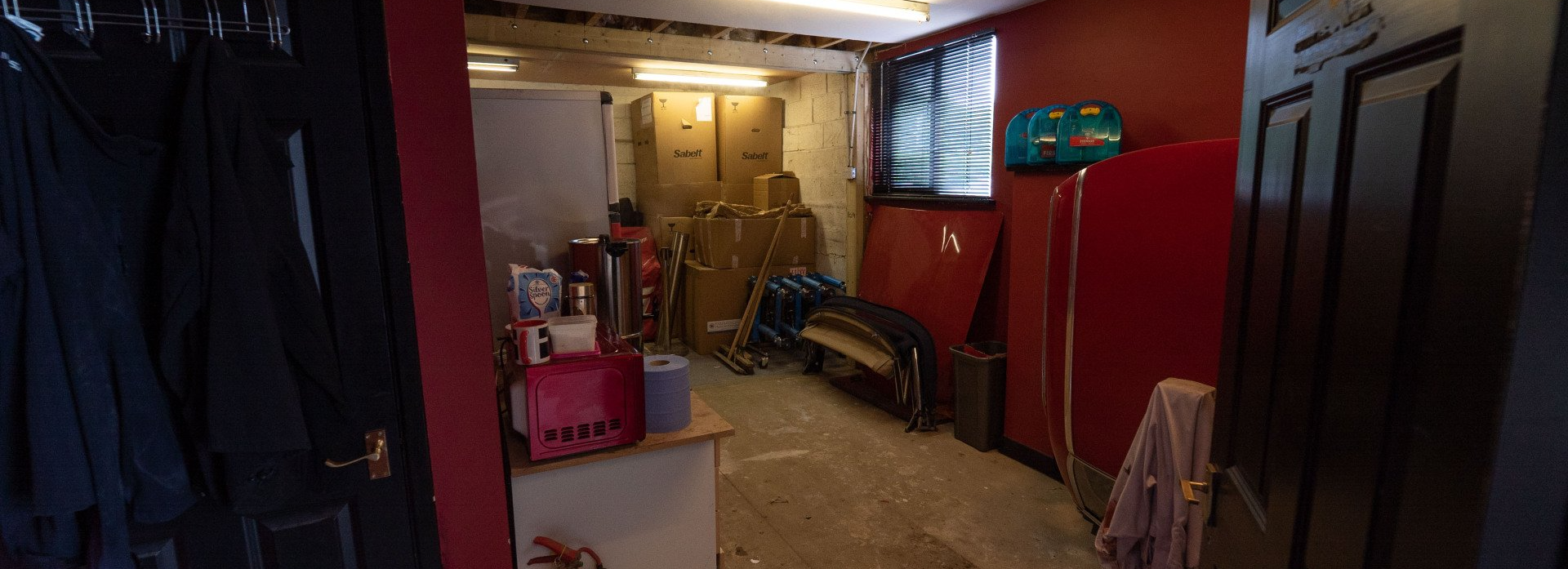
As you can see our office used to look very different. It was a make shift tea room, store room and home to general clutter that had no where else to go. Our now previous office was situated down the side of the building which was never easy for customers to spot, so we knew something had to be done. The front room was the best place for the office to be moved to as it is the closest part of the building to our customer parking spaces.
The first step was to knock through the front wall to allow for a customer entrance. After this, the floors had to be re concreted to ensure a flat even surface with an additional slope for disabled access. Once this was done we began prepping the walls for the interior panelling.
The new panelling was put up in the new customer waiting area, we have never been able to offer comfortable seating for customers until now. These panels are matching those that are in our hood room to keep a matching theme throughout the process. Painting followed next this with our new d:class colour scheme of dark grey.
Dan from D and A Carpentry then began creating our new reception counter tops and desks from scratch.
Lastly we began designing and creating the leather trimmed panels which are mounted to the front of the office desks. These are made from metallic grey leather with a bespoke brick CNC Pattern from our sister company d:class autostitch.
New Paragraph
You might also like
